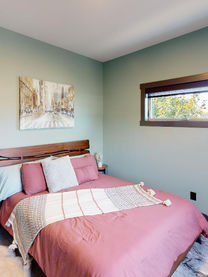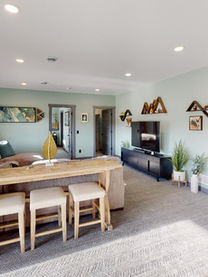

Cornerstone Building & Design brings you a truly custom Parade home located in the Savannah Brooks neighborhood. This signature sweeping ranch floor plan offers loads of custom features that will knock your socks off.
From unique wall treatments, impressive built-ins, and large format tile to copper metal roof accents, cedar porch ceiling, and coordinating cedar plank garage doors, this home is a must see.
You’ll enjoy an expansive feel the moment you enter the foyer of this remarkable four-bedroom, three and one-half bath home. The chef’s kitchen offers custom Amish-made cabinetry, distinct quartz countertops, hammered copper sink, and a walk-in pantry just off the kitchen. The primary ensuite is tucked away for maximum privacy, and features a lighted tray ceiling, floor-to-ceiling tiled shower, and spacious walk-in closet.
Find exceptional design and attention to every detail, including a separate mudroom entry with practical lockers and laundry space, plus all season living and entertainment spaces throughout. A gas fireplace with one-of-a-kind custom epoxy surround in the great room steals the show, and then there’s the insulated, three-season screened porch with luxury vinyl plank flooring, black shiplap walls and natural cedar ceiling leading to the deck. Enjoy even more space in the finished lower-level with walk out exposure, custom work spaces, and access to the three-car garage. No detail has been overlooked.
At Cornerstone, we are more than a builder. We are a partner in bringing your vision for your dream home to reality. Whether you’re building for the first time, or bringing your own ideas, Cornerstone offers an unrivaled hands-on partnership. Beyond walls and windows we stand by the you throughout the entire process.
Enjoy touring this truly one-of-a-kind 2022 Parade home.


















.png)

